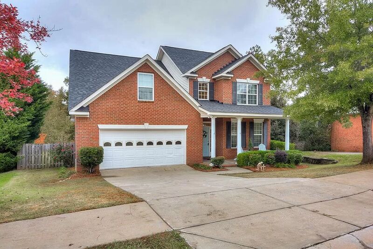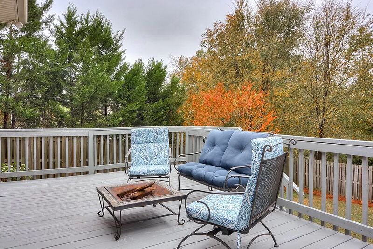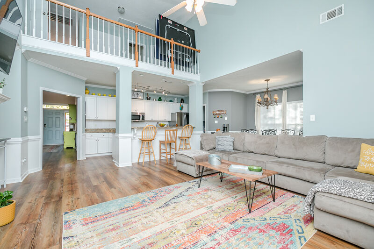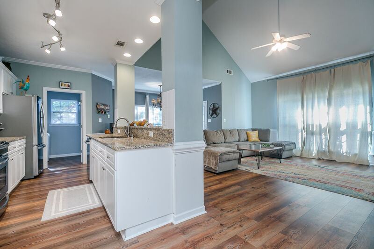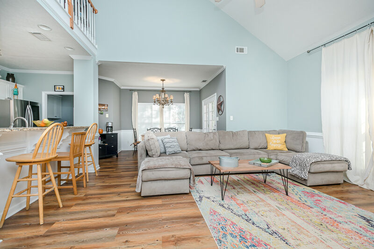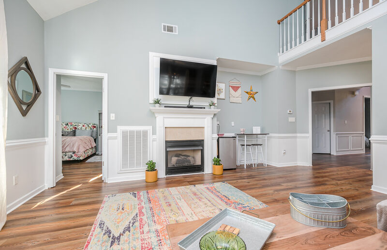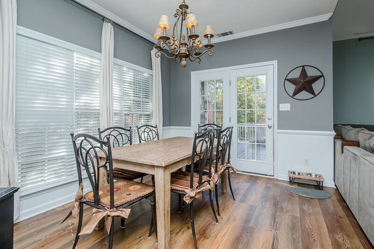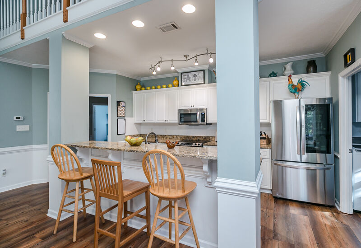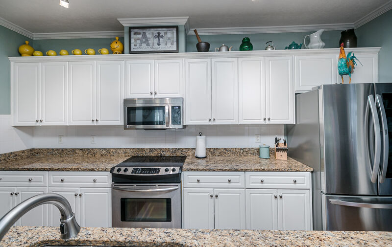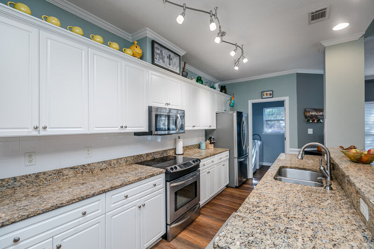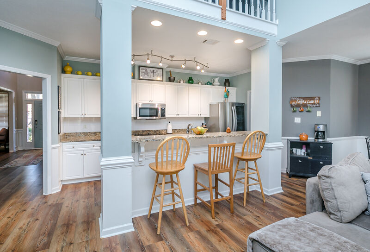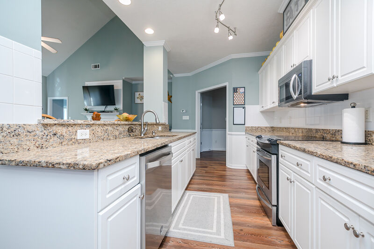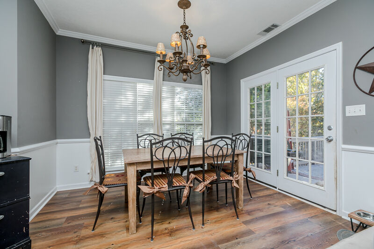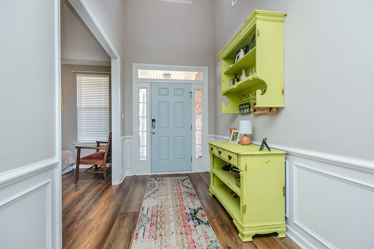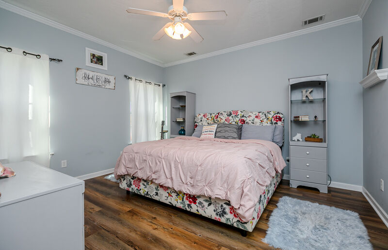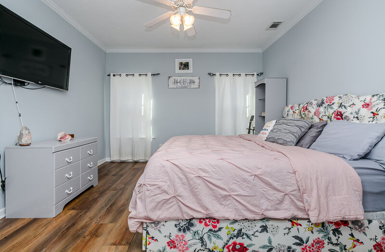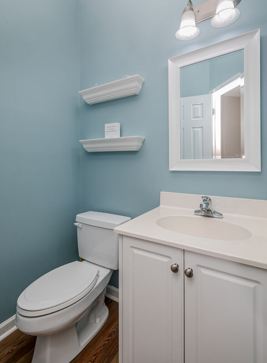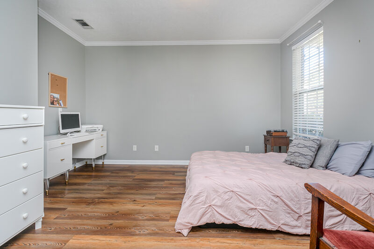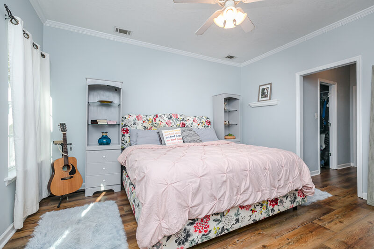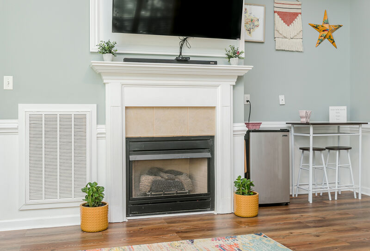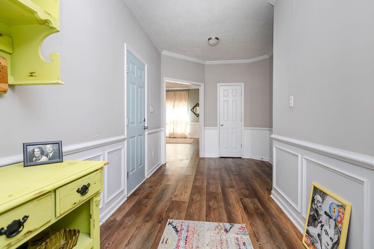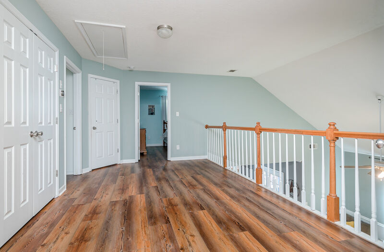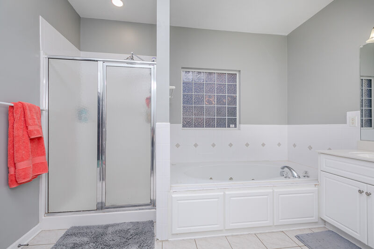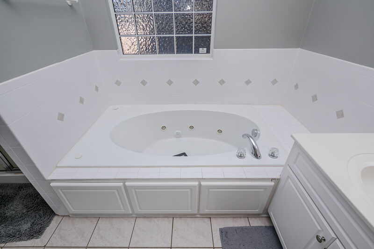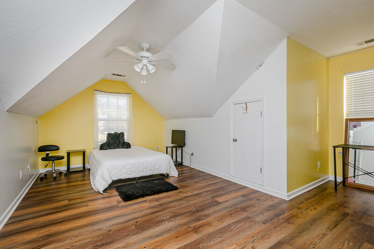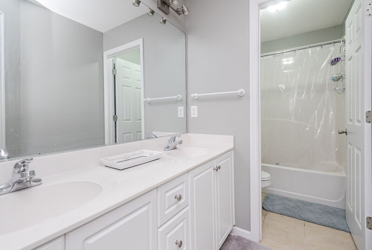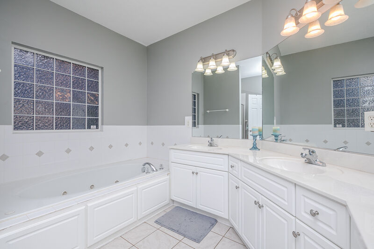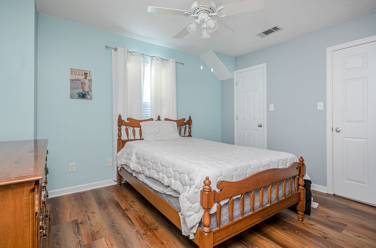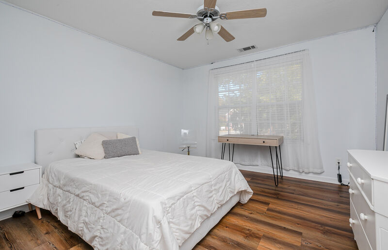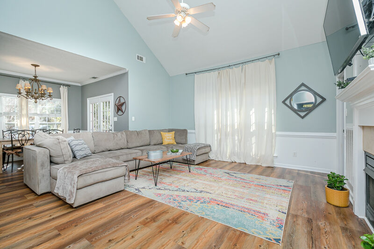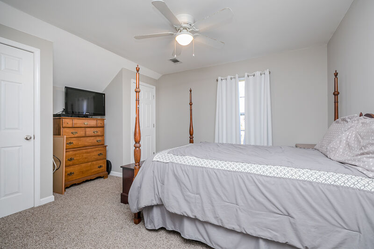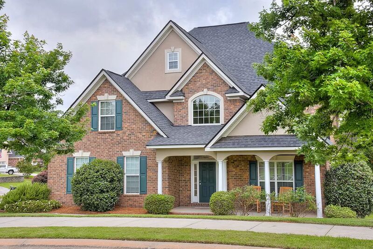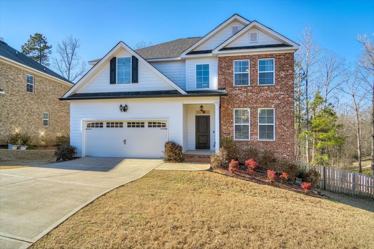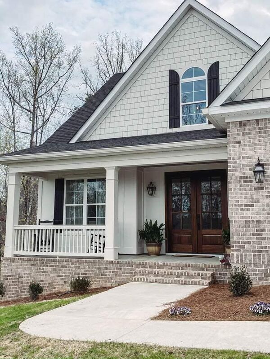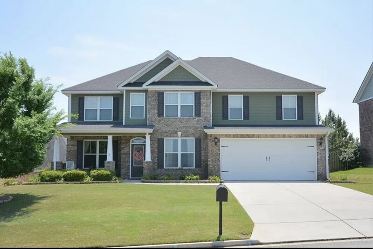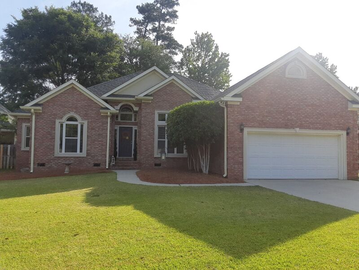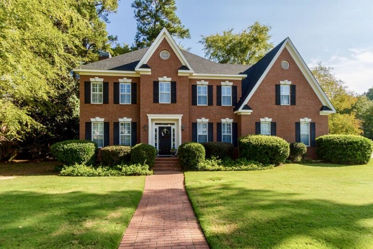Property ID#60203
Nearby Listings
Property Overview
Subdivision Highgrove
City Evans, GA
Style House
County
Listing Type Sleeper
Miles to Course 9.50 mi.
Property ID #60203
Bedrooms 6
Full Baths 2 Half Baths 1
Footage 2800.00 sq ft
Smoking Allowed No
Dining Seating 6
Breakfast Seating 11
Kitchen Bar Seating 5
Number of TVs 7
Largest Screen Size 56
Kitchen Includes
Dishwasher, microwave, icemaker, toaster, coffee maker and charcoal filtered water on tap.Bedroom Information
| Bedrooms | Bed Type | Bathroom | Level |
|---|---|---|---|
| Master | King | Private Bath Separate Vanity | Main Floor |
| Br 2 | Full | Shared Bath Separate Vanity | Main Floor |
| Br 3 | Full | Shared Bath Separate Vanity | 2nd Floor |
| Br 4 | Full | Shared Bath Separate Vanity | 2nd Floor |
| Br 5 | Full | Shared Bath Separate Vanity | 2nd Floor |
| Br 6 | Full | Shared Bath Separate Vanity | 2nd Floor |
Amenities
- Ping-Pong Table
- Weight Equipment
- Refrigerator
- Grill
- Fireplace/Fire pit
- Internet/WiFi
- Computer
- Printer Copier
- TV - The Golf Channel
- Surround Sound
- High Definition
- Cable
- Deck
- Front Porch
- Rear Porch
- Wet Bar
- Master bedroom TV 52
Pets
Owner Has Pets Yes
Type of Pets Dog
Pets Allowed No
Smoking
* All homes are designated as non-smoking. Guests are allowed to smoke outdoors with proper waste disposal.
Home Description
Welcome to our 6 bedroom, 2.5 bath home. Located just minutes from several beautiful golf courses, locally owned restaurants and 11 miles from the Augusta National. The open floor plan offers a kitchen, dinning table for 6, bar seating for 3 and high top table for 2. Large refrigerator and mini refrigerator in living area for beverage convince. Master suite has a king bed, sitting area and large walk in closet. Separate shower and jacuzzi tub. His and her sink vanity, toilet room and very spacious. First floor also has bedroom #2 with full bed, desk and 5 drawer dresser. Upstairs you enter a catwalk open amd overlooking the lower level. Catwalk offers sitting area, workout area complete with weights, and mini refrigerator. Bedrooms 3-6 have full beds, dressers, closets, t.v. and spacious privacy. Second full bath located on second level with separate vanity, shower and toilet room. Full laundry room with pantry and half bath on lower level. Outdoor living spaces in both front and back porch. Firepit and Recteq grill amenities on back porch. We look to serving you in our beloved home.Pricing
2025 Masters
Apr 7, 2025
- Apr 12, 2025
*3 Night Rate: N/A
4 Night Rate: N/A
5 Night Rate: N/A
7 Night Rate: N/A
Maid Service: Included
2024 Masters
Apr 8, 2024
- Apr 14, 2024
*3 Night Rate: N/A
4 Night Rate: N/A
5 Night Rate: N/A
7 Night Rate: N/A
Maid Service: Included
* 3 Night Rates for the Masters Tournament are applicable to Practice Round stays only beginning on Sunday or Monday
* Rates are subject to local taxes and fees
Interested in Renting?
Please fill out the rental inquiry form below. We will contact the homeowner to confirm pricing and availability and reply to you as soon as possible.

