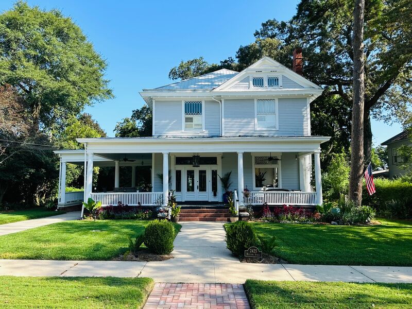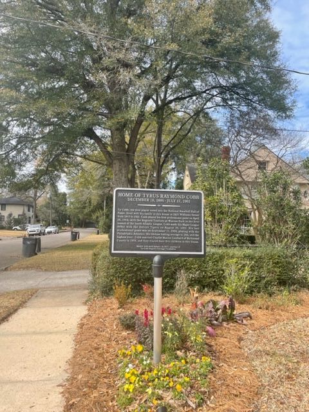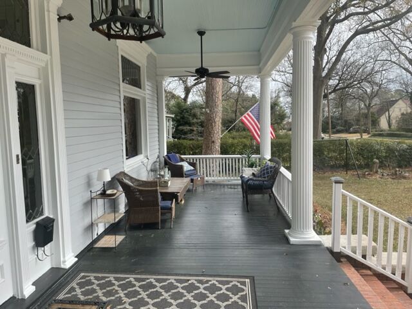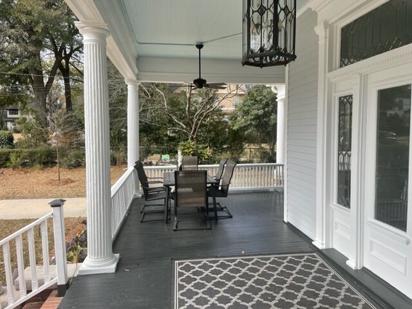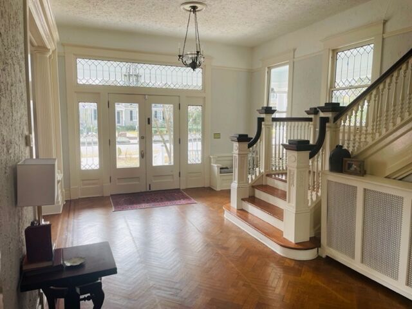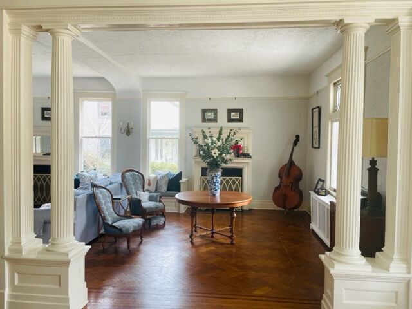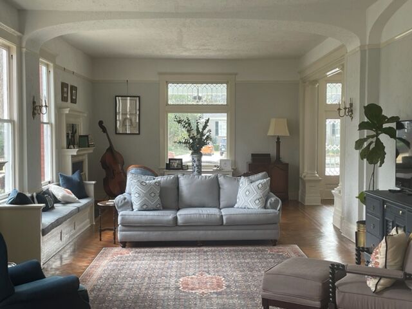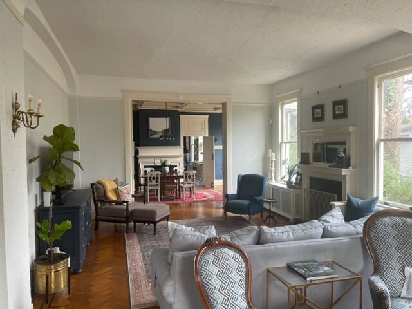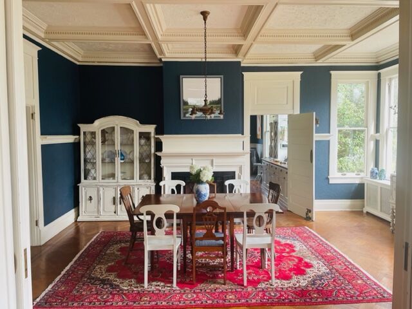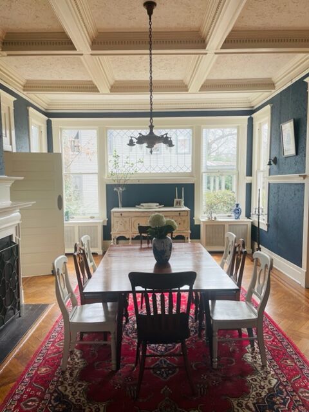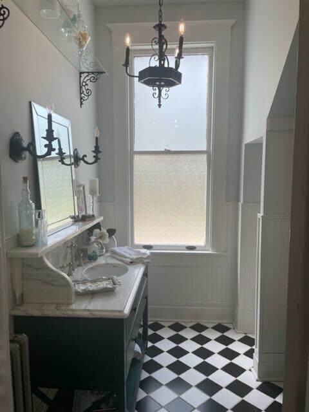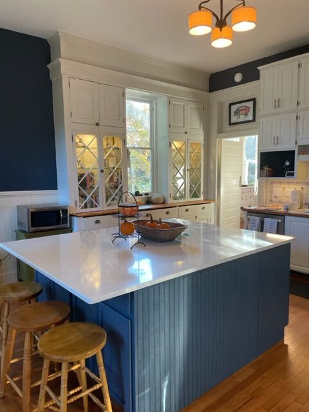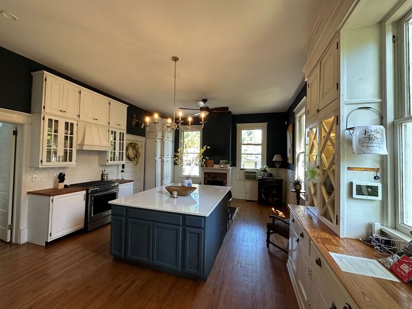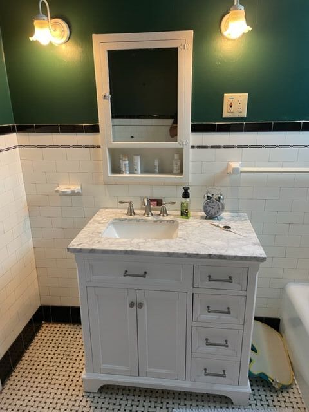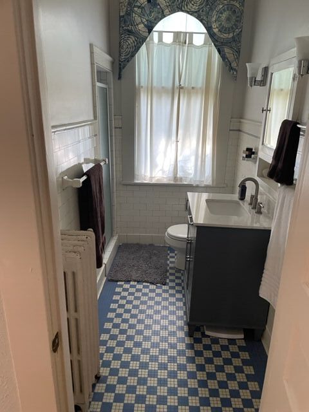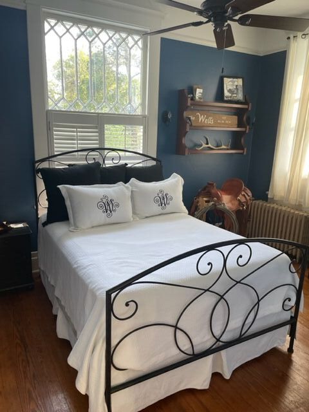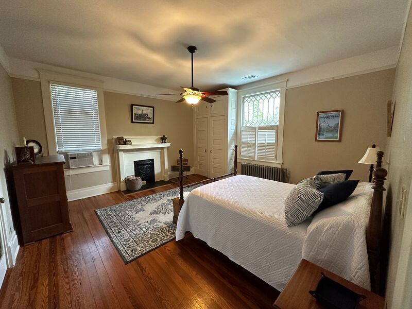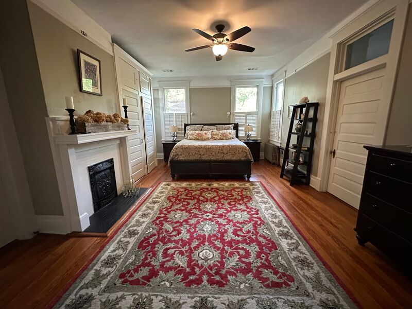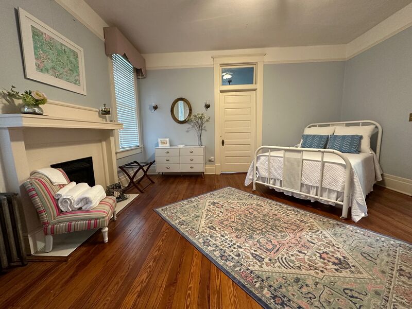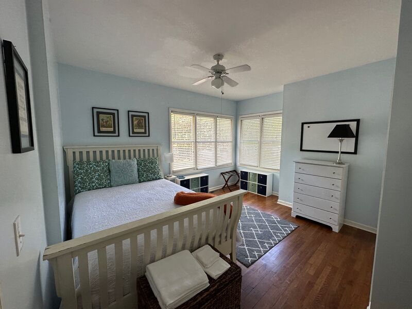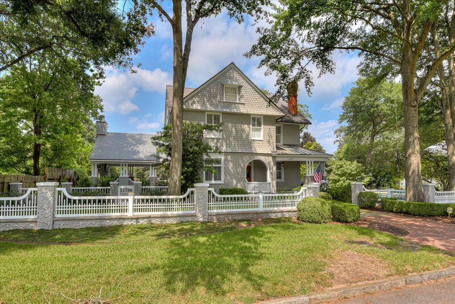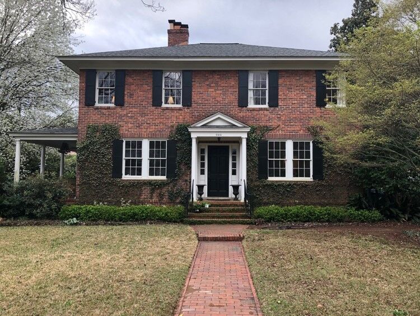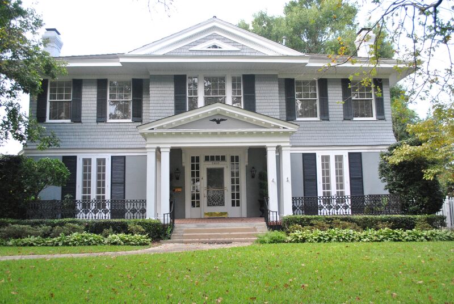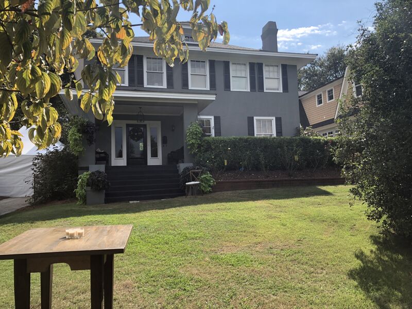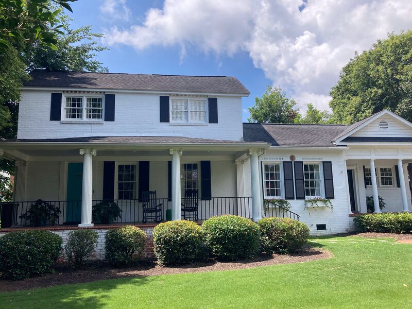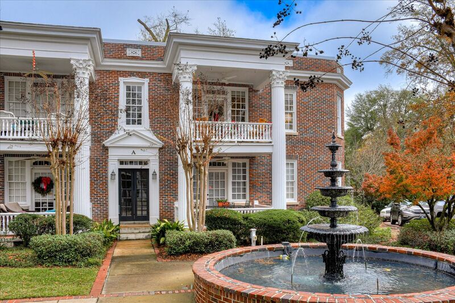Property ID#62425
Nearby Listings
Property Overview
Subdivision Summerville
City Augusta, GA
Style House
County Richmond
Listing Type Sleeper
Miles to Course 2.00 mi.
Property ID #62425
Bedrooms 6
Full Baths 4 Half Baths 0
Footage 3600.00 sq ft
Smoking Allowed No
Dining Seating 8
Breakfast Seating
Kitchen Bar Seating 4
Number of TVs 3
Largest Screen Size 65
Kitchen Includes
Large kitchen Island, Gas range, dishwasher, 2 fridge and freezers, microwaveBedroom Information
| Bedrooms | Bed Type | Bathroom | Level |
|---|---|---|---|
| Master | King | Shared Bath | 2nd Floor |
| Br 2 | Full | Shared Bath | 2nd Floor |
| Br 3 | Full | Shared Bath | 2nd Floor |
| Br 4 | Queen | Shared Bath | 2nd Floor |
| Br 5 | Full | Shared Bath | Main Floor |
| Br 6 | Full | Private Bath | Main Floor |
Amenities
- Fireplace/Fire pit
- Grill
- Home Office/Study
- Internet/WiFi
- Cable
- Front Porch
- Guest House
- High Definition
- Patio
- Rear Porch
Pets
Owner Has Pets Yes
Type of Pets Dog
Pets Allowed No
Smoking
* All homes are designated as non-smoking. Guests are allowed to smoke outdoors with proper waste disposal.
Home Description
This classic Summerville home was built in 1910. This house was first owned by Ty Cobb. Located just one mile from the Augusta National, it is in a great area to get to restaurants and bars. When arriving to the house you are welcomed by a large front porch that wraps around the left side. There is an outdoor bar and tv area where you can enjoy the outdoors. Upon entering the house you are welcomed by herringbone wood floors that stretch throughout the lower living space. The downstairs has an open concept with 12' ceilings that create a grand view into the dining room. The updated kitchen is in the rear of the house with a large island. There are two refrigerators in the kitchen area. The windows overlook the large oak trees in the back of the property where there is a patio and a large firepit. There is plenty of parking in the rear of the house. There is one bedroom and full bathroom located downstairs. Upstairs there are 4 large bedrooms with 2 full bathrooms. There is a nice cottage in the back that serves as a Master Cottage. There is a living area w/ kitchenette, bedroom and private bathroom.Pricing
2025 Masters
Apr 7, 2025
- Apr 12, 2025
*3 Night Rate: N/A
4 Night Rate: N/A
5 Night Rate: N/A
7 Night Rate: N/A
Maid Service: Included
2026 Masters
Apr 6, 2026
- Apr 12, 2026
*3 Night Rate: N/A
4 Night Rate: N/A
5 Night Rate: N/A
7 Night Rate: N/A
Maid Service: Included
* 3 Night Rates for the Masters Tournament are applicable to Practice Round stays only beginning on Sunday or Monday
* Rates are subject to local taxes and fees
Interested in Renting?
Please fill out the rental inquiry form below. We will contact the homeowner to confirm pricing and availability and reply to you as soon as possible.

